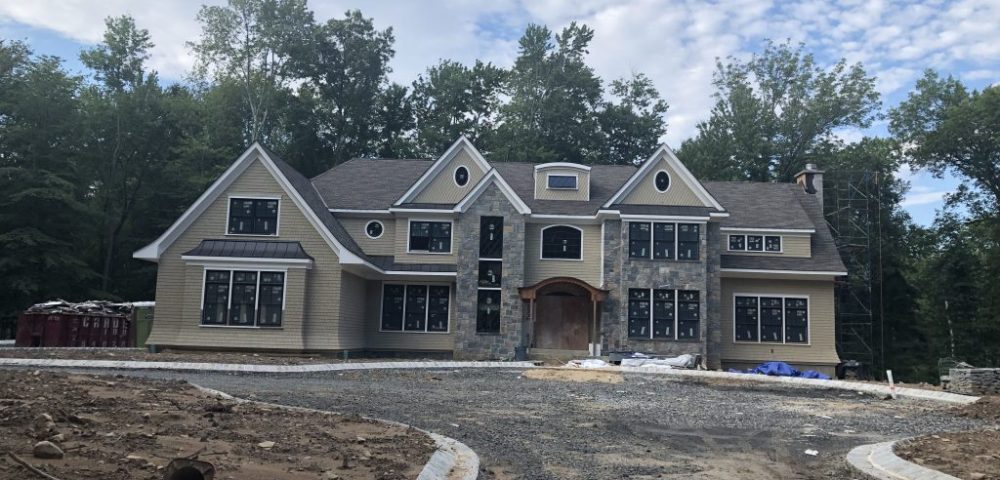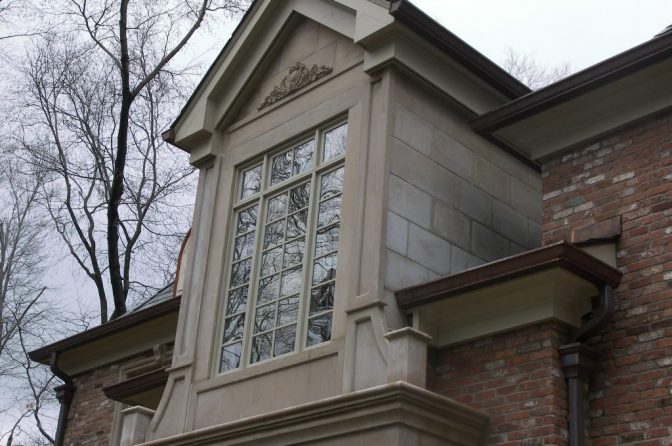
2008 Traditional
Building these spectacular homes is an intense endeavor. You don’t start out in the construction business attempting to do it. It takes skills and talent, obtained over much devotion and grit. It is about not only making a strong well build home but, creating a look. The look reflects the times and social mode. Which oddly enough, could be of a time far past or future. To get the vintage look here, the brick came from a over 100 year old building commercial in Connecticut. It was hand tapped on to remove the cement. It creates a weathered rounded edge look. As it was wind worn for a couple of centuries. Oddly enough they now mold Brick with distorted molds to look like that.
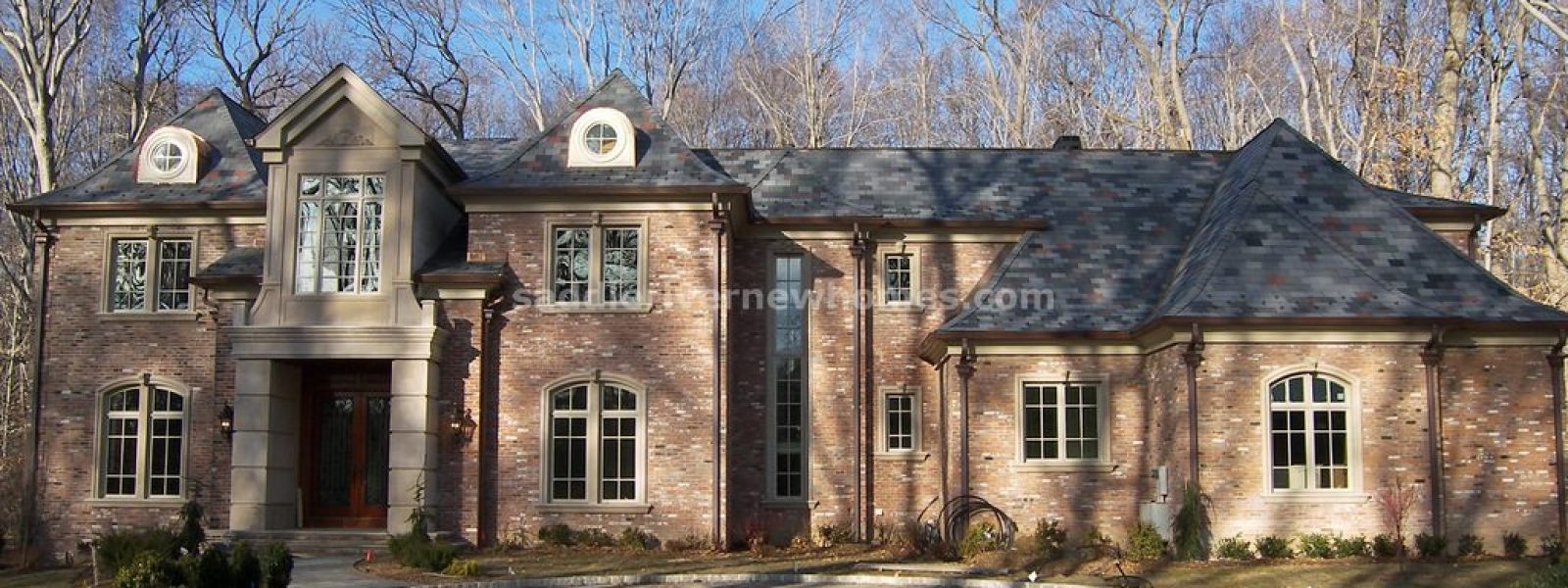
Traditional Saddle River Home
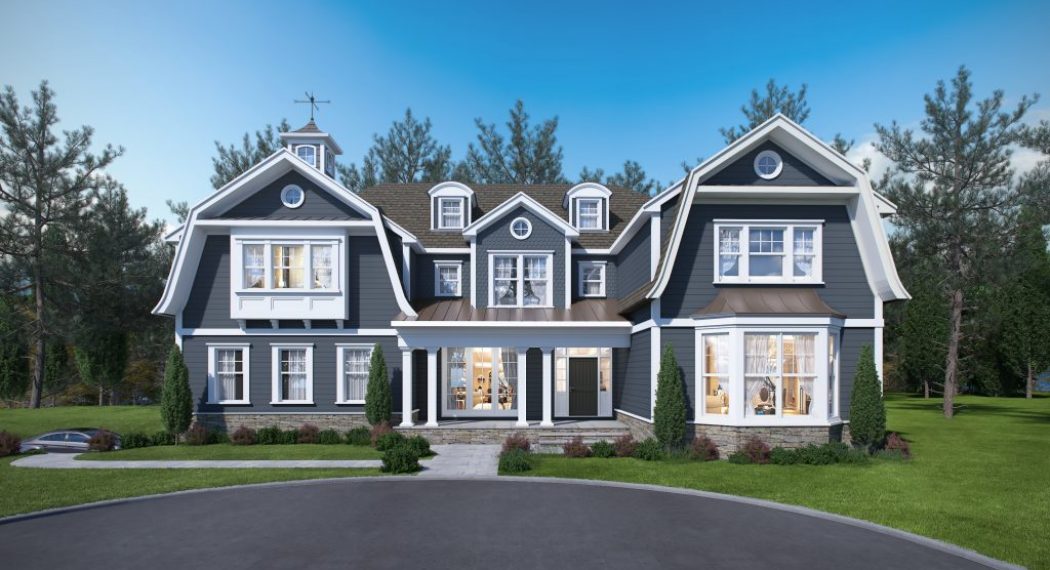
New Hampton For Sale
2019 Hampton
This new Hampton style home has a indoor pool, fireplace, exercise room, large surrounding sitting area made out of cut stone. Opening skylights and continuous windows. The dressing room with full bath creates a year around oasis. This spectacular home features 6 bedrooms 7 full baths. Entry foyer, formal Living room, Great room with fireplace, Formal Dining room, Breakfast Family room, State of the art Kitchen, Guest Bed room with full bath. Full bath on first floor. Two story of glass stair case. Finished basement with media room, bar, gym and full bath with pool dressing room. More will be posted as we continue the interior design. The house is framed and moving along.
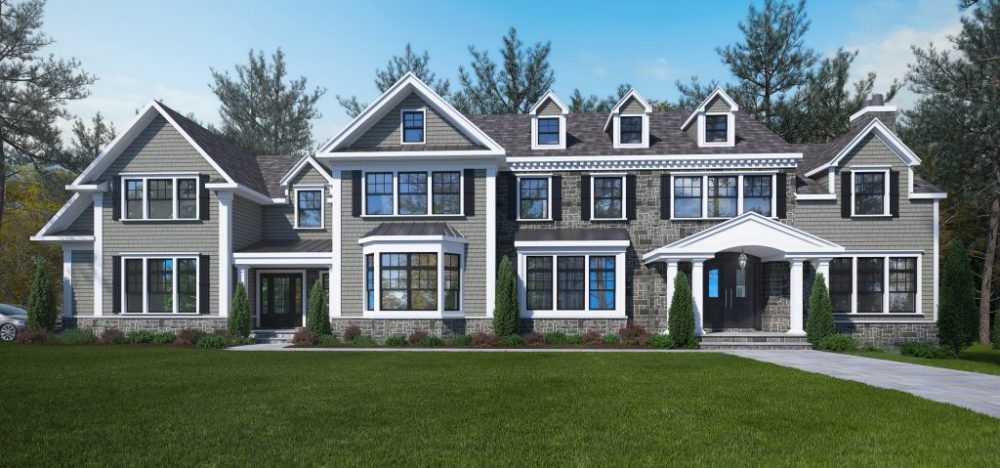
Old Woods Rd New Home For Sale
2019 Country Contemporary
Although the rending shows this home close to the curb, it is far from it. With walk out finished basement, patios on 2 levels and inground gunite pool. Dual entry with circular drive( not shown here) makes this home with curb appeal. Custom kitchen made and finished by hand, wolf appliances, granite stone tops and custom ceiling. Don’t wait to pick the colors and touches of this exquisite new home.
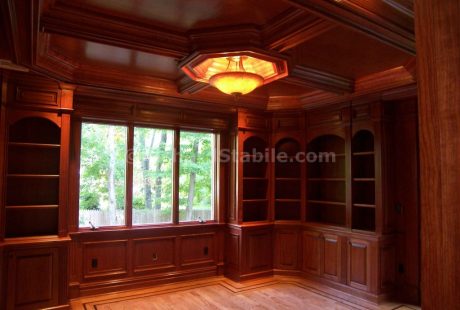
Traditional Cherry Library
2008
Picture this was a plain sheetrock wall room. This is not done in a shop or a factory, but a little shop of table, chop saws and routers right in the house. All made from cherry wood. The finishing is also not for the amateur. Layers and coats of clear to get it to look better than fine furniture. Blessed to have worked with such craftsman.
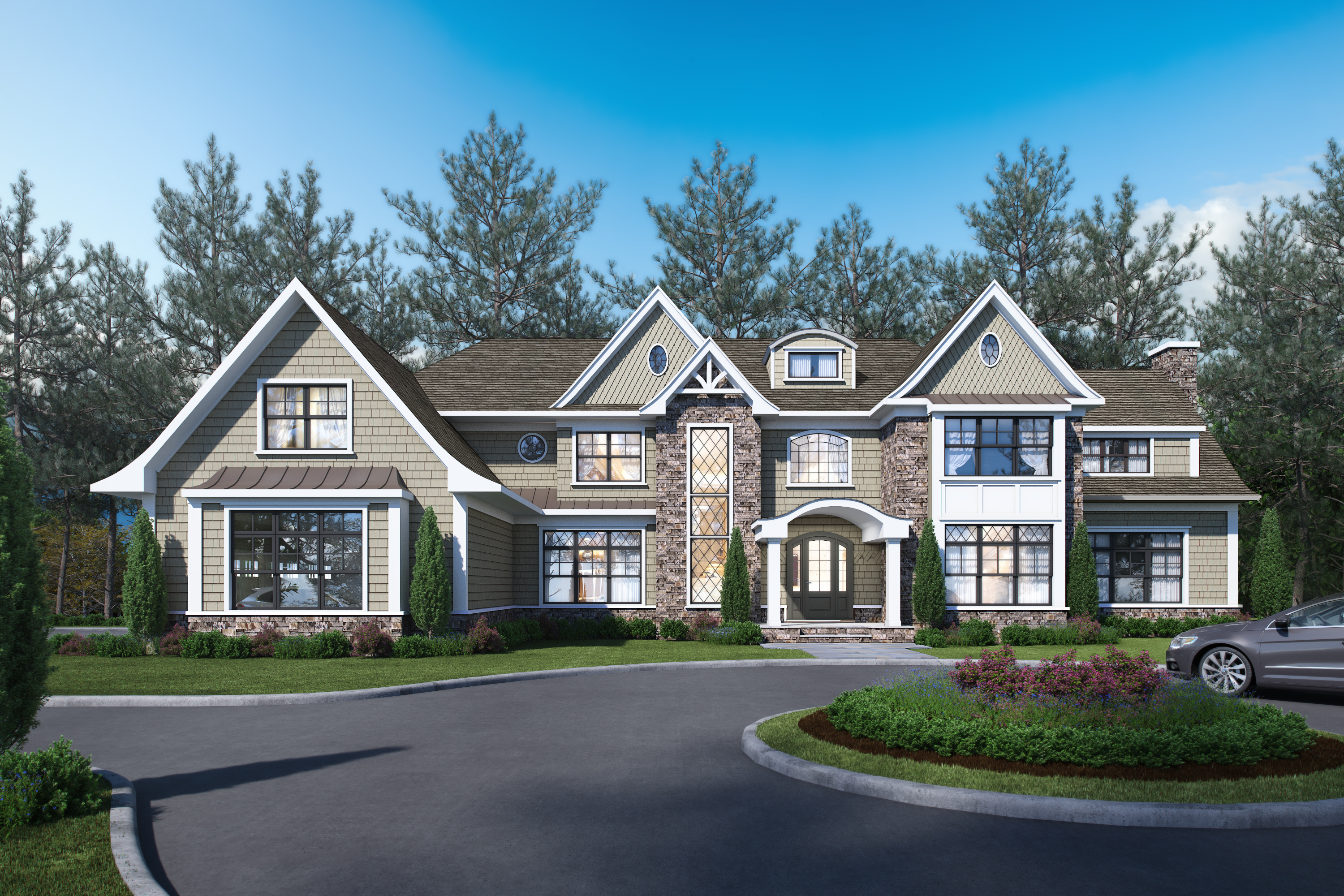
1 Elden Drive Saddle River
2019 Transitional
On a street with much bigger homes, this house design will equal homes for $1,000,000-$2,000,000 more. Patios, gunite pool , walkout basement. Many design features under way. This house is framed and moving along.
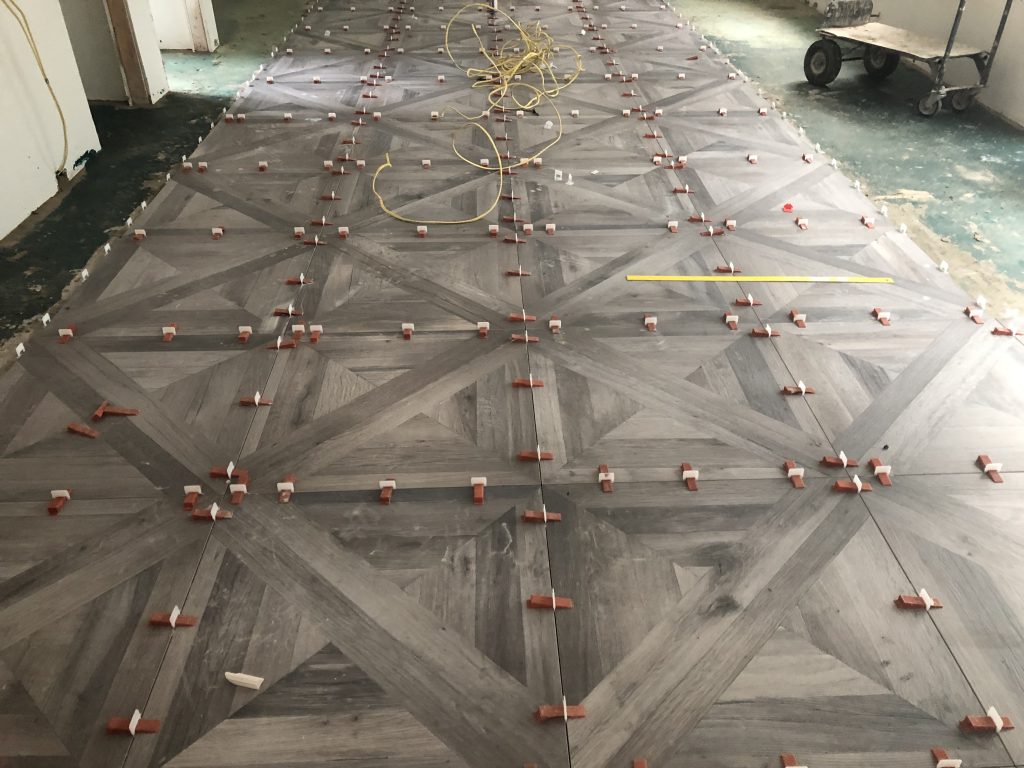
1 Elden Kitche floor
2007
Taking the time to create excellence for a reasonable dollar is what this is all about. These designs though timeless are of the traditional periods.
The fireplace shows many colors and textures to achieve a look of old world excellence. The picture was taken during construction.
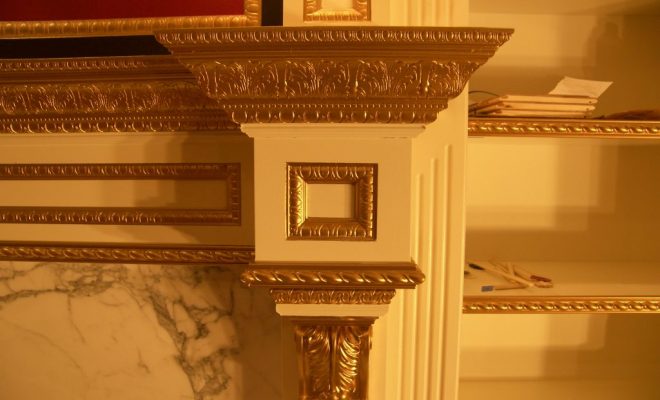
Fireplace
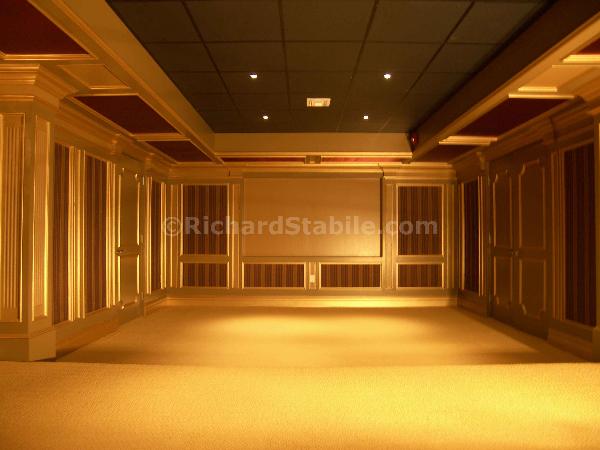
Classic Home Theater
2007
This home theater picture was taken prior to the seating and screen being installed. The room was fully sounded with hand made panels with fabric and sound board. The ceiling was sounded also. Complete with special lighting the design was home grown to look like old time venues.
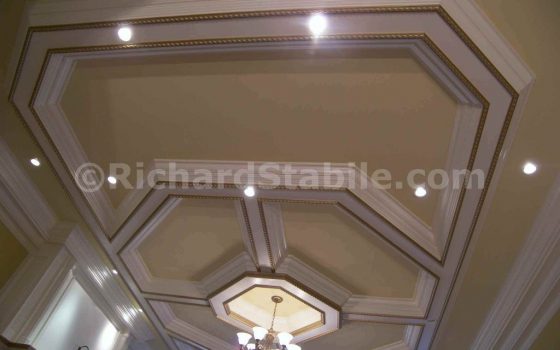
Traditional Ceiling Art
2008
Ceiling art in this great room speaks for itself. It is a traditional look. Differently shaped octagons, with uneven sides.
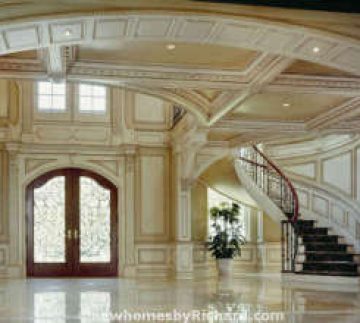
Grand Traditional Foyer
2007
This is very intricate work. Planning and after you do and its all done, its truly an work of art.
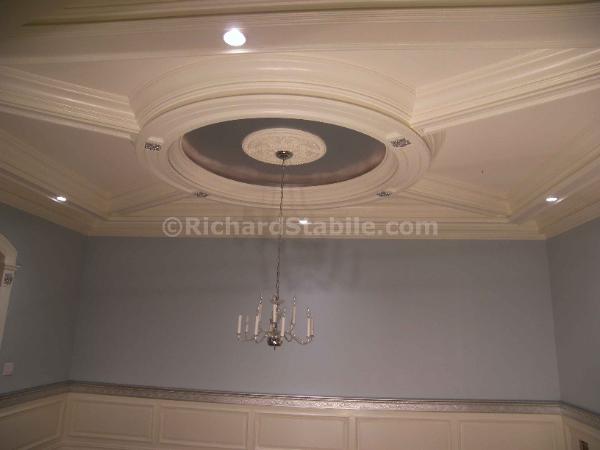
Dining Room Ceiling
2007
Ceiling art at it best. A circle with spokes inside a box. Metal reflective finish inside the circle makes the night look heavenly.
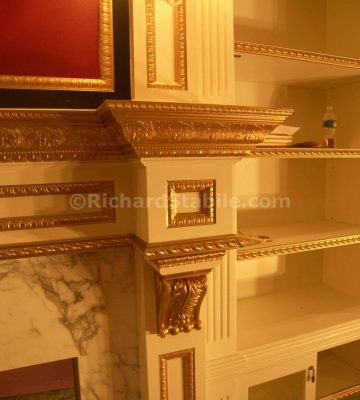
Saddle River Fireplace
2007
An angled look at a piece of history.
